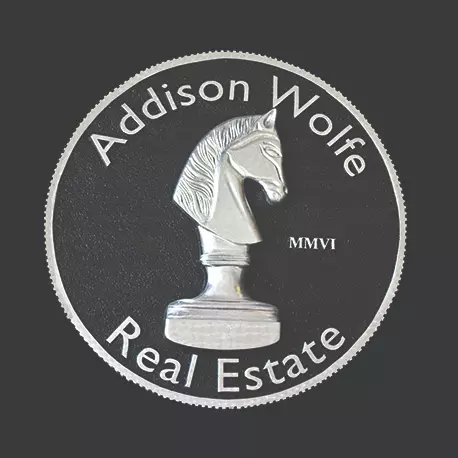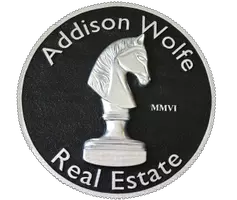For more information regarding the value of a property, please contact us for a free consultation.
1674 Woodfield DR Lower Saucon Twp, PA 18015
Want to know what your home might be worth? Contact us for a FREE valuation!

Our team is ready to help you sell your home for the highest possible price ASAP
Key Details
Sold Price $720,000
Property Type Single Family Home
Sub Type Detached
Listing Status Sold
Purchase Type For Sale
Square Footage 3,898 sqft
Price per Sqft $184
Subdivision Woodfields
MLS Listing ID 764616
Sold Date 10/22/25
Style Colonial
Bedrooms 4
Full Baths 3
Half Baths 1
HOA Y/N No
Abv Grd Liv Area 2,996
Year Built 1994
Annual Tax Amount $9,163
Lot Size 0.565 Acres
Acres 0.565
Property Sub-Type Detached
Property Description
HIGHEST AND BEST OFFERS SHOULD BE RECEIVED BY WEDNESDAY, 9/24 AT 3:00 PM - Location, location, location – this Woodfield's colonial is not only ideally situated in the development, it is also located minutes from Lehigh, the Promenade Shops the SV rail trail and major highways. With its delightful, private, fenced backyard in addition to a covered Trex deck, one can have three season outdoor enjoyment. Hardwood floors and nine foot ceilings are found in most of the first floor rooms. The spacious eat-in kitchen includes a center island, granite, stainless steel appliances and breakfast area overlooking the peaceful backyard. With its wood-burning fireplace as a focal point, the welcoming family room has a cathedral ceiling and skylights. In addition on the 1st floor, there is an office, living room and dining room. Up on the 2nd floor are three bedrooms and full bath plus the primary suite w/multiple closets, bonus room and private bath including shower, soaking tub and double sink vanity. Along with plenty of storage space, the finished lower level has a spacious recreation area w/egress window, a full bath w/shower and an additional bonus room. Some photos are virtually staged.
Location
State PA
County Northampton
Community Curbs
Area Lower Saucon
Direction Rt 378 N to R on Seidersville Rd; continue straight at fork onto Hickory Hill Rd; Woodfield Dr on L; house on R.
Rooms
Other Rooms Shed(s)
Basement Egress Windows, Full, Finished
Interior
Interior Features Cathedral Ceiling(s), Dining Area, Separate/Formal Dining Room, Entrance Foyer, Eat-in Kitchen, Game Room, High Ceilings, Home Office, Kitchen Island, Mud Room, Family Room Main Level, Skylights, Traditional Floorplan, Utility Room, Vaulted Ceiling(s), Walk-In Closet(s)
Heating Forced Air, Gas
Cooling Central Air, Ceiling Fan(s)
Flooring Carpet, Ceramic Tile, Hardwood
Fireplaces Type Family Room
Fireplace Yes
Window Features Skylight(s)
Appliance Dryer, Dishwasher, Electric Cooktop, Electric Dryer, Electric Oven, Electric Range, Electric Water Heater, Disposal, Microwave, Refrigerator, Washer
Laundry Washer Hookup, Dryer Hookup, ElectricDryer Hookup, Main Level
Exterior
Exterior Feature Deck, Fence, Shed
Parking Features Attached, Garage, Off Street, Garage Door Opener
Garage Spaces 2.0
Fence Yard Fenced
Community Features Curbs
View Y/N Yes
Water Access Desc Public
View Panoramic
Roof Type Asphalt,Fiberglass
Street Surface Paved
Porch Covered, Deck
Road Frontage Public Road
Garage Yes
Building
Lot Description Corner Lot, Flat
Story 2
Sewer Public Sewer
Water Public
Additional Building Shed(s)
Schools
School District Saucon Valley
Others
Senior Community No
Tax ID Q6 3 92 0719
Financing Conventional
Special Listing Condition None
Read Less
Bought with RE/MAX Real Estate
GET MORE INFORMATION

- Homes For Sale in New Hope, PA
- Homes For Sale in Doylestown, PA
- Homes For Sale in Frenchtown, NJ
- Homes For Sale in Hellertown, PA
- Homes For Sale in Upper Black Eddy, PA
- Homes For Sale in Hatboro, PA
- Homes For Sale in Coopersburg, PA
- Homes For Sale in Northampton, PA
- Homes For Sale in Warminster, PA
- Homes For Sale in Bensalem, PA
- Homes For Sale in Sellersville, PA
- Homes For Sale in Perkasie, PA
- Homes For Sale in Philadelphia, PA
- Homes For Sale in Bethlehem, PA
- Homes For Sale in Quakertown, PA
- Homes For Sale in Lenhartsville, PA
- Homes For Sale in Huntingdon Valley, PA
- Homes For Sale in Buckingham, PA
- Homes For Sale in Bath, PA
- Homes For Sale in Riegelsville, PA
- Homes For Sale in Chalfont, PA
- Homes For Sale in Kintnersville, PA
- Homes For Sale in Harleysville, PA
- Homes For Sale in Pipersville, PA
- Homes For Sale in Warrington, PA
- Homes For Sale in Bristol, PA



