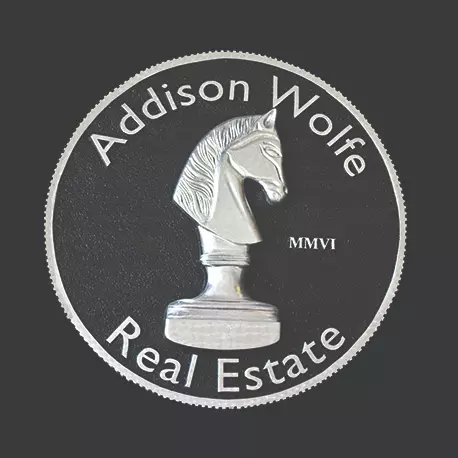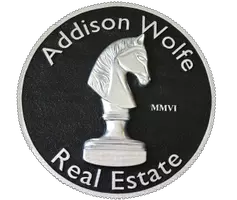Bought with Carlos A Rivera • Blue and Gray Realty,LLC
For more information regarding the value of a property, please contact us for a free consultation.
422 YORKTOWN BLVD Locust Grove, VA 22508
Want to know what your home might be worth? Contact us for a FREE valuation!

Our team is ready to help you sell your home for the highest possible price ASAP
Key Details
Sold Price $464,900
Property Type Single Family Home
Sub Type Detached
Listing Status Sold
Purchase Type For Sale
Square Footage 2,300 sqft
Price per Sqft $202
Subdivision Lake Of The Woods
MLS Listing ID VAOR2001896
Sold Date 05/11/22
Style Colonial
Bedrooms 4
Full Baths 2
Half Baths 1
HOA Fees $159/ann
HOA Y/N Y
Abv Grd Liv Area 2,300
Year Built 2022
Tax Year 2022
Lot Size 0.328 Acres
Acres 0.33
Property Sub-Type Detached
Source BRIGHT
Property Description
** WALK TO CLUBHOUSE w/ private beach and pool access* NEW CONSTRUCTION IN PROCESS - w/ expected completion of April/May 2022** Amenity filled lake centered community of Lake of the Woods with an award winning Reese model home situated mere blocks from lake access on lovely level .34 acres backing to tree line with Clubhouse just beyond. Close to front gate. The Reese plan offers two stories full of room for all your needs. The welcoming covered front porch leads you into the foyer of this open, and bright floorplan. The transitional space can be utilized as need requires as a formal dining room, living room or home office with a hall that will lead past a powder room for guests to a spacious family room that opens to the kitchen featuring an island and breakfast nook. The second floor boasts a Master Suite with a huge walk in closet, dual vanities, garden tub and separate shower, three generous secondary bedrooms, a hall bath with another set of dual vanities, a large linen closet and a sizable laundry room. Expansive conditioned unfinished basement provides room for expansion. Upgraded neutral finishes planned (including hard surface granite tops, soft close cabinets, hardwood floors, custom tile in master bath, & more).
Location
State VA
County Orange
Zoning X
Rooms
Other Rooms Bedroom 2, Bedroom 3, Bedroom 4, Kitchen, Family Room, Basement, Breakfast Room, Bedroom 1, Office, Bathroom 1, Bathroom 2
Basement Heated, Outside Entrance, Rough Bath Plumb, Unfinished, Sump Pump, Interior Access, Walkout Stairs
Interior
Interior Features Ceiling Fan(s), Family Room Off Kitchen, Floor Plan - Open, Kitchen - Island, Pantry, Walk-in Closet(s), Wood Floors
Hot Water Electric
Heating Heat Pump(s), Programmable Thermostat, Central
Cooling Ceiling Fan(s), Central A/C, Heat Pump(s), Programmable Thermostat
Flooring Hardwood, Partially Carpeted, Ceramic Tile
Equipment Built-In Microwave, Dishwasher, Exhaust Fan, Refrigerator, Stove, Washer/Dryer Hookups Only
Fireplace N
Appliance Built-In Microwave, Dishwasher, Exhaust Fan, Refrigerator, Stove, Washer/Dryer Hookups Only
Heat Source Electric
Laundry Hookup, Upper Floor
Exterior
Parking Features Garage - Front Entry
Garage Spaces 2.0
Amenities Available Basketball Courts, Beach, Club House, Common Grounds, Community Center, Gated Community, Golf Course Membership Available, Jog/Walk Path, Lake, Picnic Area, Pool - Outdoor, Security, Tennis Courts, Tot Lots/Playground, Water/Lake Privileges
Water Access N
Roof Type Architectural Shingle,Asphalt
Accessibility None
Attached Garage 2
Total Parking Spaces 2
Garage Y
Building
Lot Description Landscaping, Partly Wooded
Story 3
Foundation Permanent, Slab, Concrete Perimeter
Sewer Public Sewer
Water Public
Architectural Style Colonial
Level or Stories 3
Additional Building Above Grade, Below Grade
Structure Type 9'+ Ceilings,Dry Wall
New Construction Y
Schools
Elementary Schools Locust Grove
Middle Schools Locust Grove
High Schools Orange Co.
School District Orange County Public Schools
Others
HOA Fee Include Road Maintenance,Snow Removal,Security Gate
Senior Community No
Tax ID 012A0000901420
Ownership Fee Simple
SqFt Source Estimated
Horse Property N
Special Listing Condition Standard
Read Less

GET MORE INFORMATION
- Homes For Sale in New Hope, PA
- Homes For Sale in Doylestown, PA
- Homes For Sale in Frenchtown, NJ
- Homes For Sale in Hellertown, PA
- Homes For Sale in Upper Black Eddy, PA
- Homes For Sale in Hatboro, PA
- Homes For Sale in Coopersburg, PA
- Homes For Sale in Northampton, PA
- Homes For Sale in Warminster, PA
- Homes For Sale in Bensalem, PA
- Homes For Sale in Sellersville, PA
- Homes For Sale in Perkasie, PA
- Homes For Sale in Philadelphia, PA
- Homes For Sale in Bethlehem, PA
- Homes For Sale in Quakertown, PA
- Homes For Sale in Lenhartsville, PA
- Homes For Sale in Huntingdon Valley, PA
- Homes For Sale in Buckingham, PA
- Homes For Sale in Bath, PA
- Homes For Sale in Riegelsville, PA
- Homes For Sale in Chalfont, PA
- Homes For Sale in Kintnersville, PA
- Homes For Sale in Harleysville, PA
- Homes For Sale in Pipersville, PA
- Homes For Sale in Warrington, PA
- Homes For Sale in Bristol, PA



