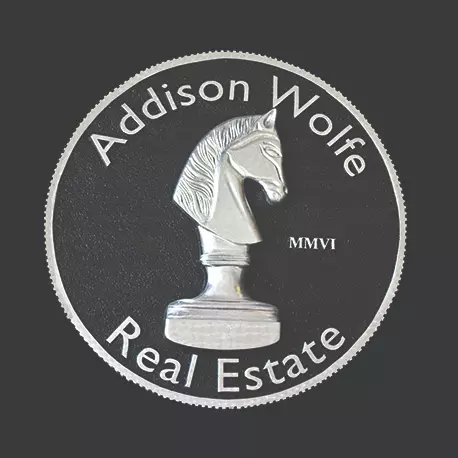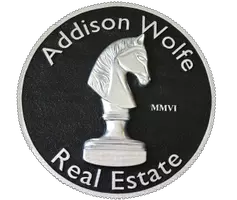1524 BUSHKILL ST Easton, PA 18042

UPDATED:
Key Details
Property Type Single Family Home
Sub Type Detached
Listing Status Active
Purchase Type For Sale
Square Footage 1,450 sqft
Price per Sqft $220
Subdivision Not In A Development
MLS Listing ID PANH2008914
Style Cape Cod
Bedrooms 4
Full Baths 1
HOA Y/N N
Abv Grd Liv Area 1,450
Year Built 1957
Annual Tax Amount $4,684
Tax Year 2023
Lot Size 6,970 Sqft
Acres 0.16
Property Sub-Type Detached
Source BRIGHT
Property Description
Location
State PA
County Northampton
Area Wilson Boro (12437)
Zoning R1
Rooms
Other Rooms Living Room, Dining Room, Bedroom 2, Bedroom 3, Bedroom 4, Kitchen, Basement, Bedroom 1, Bathroom 1
Basement Full, Unfinished, Walkout Level
Main Level Bedrooms 2
Interior
Interior Features Dining Area, Flat, Kitchen - Eat-In
Hot Water Natural Gas
Heating Forced Air, Heat Pump(s)
Cooling Central A/C
Flooring Ceramic Tile, Laminated
Inclusions Property As-is (Refrigerator, Oven/range, microwave
Equipment Built-In Microwave, Dryer - Electric, Exhaust Fan, Oven/Range - Gas, Range Hood, Washer, Water Heater - High-Efficiency, Water Heater - Tankless
Appliance Built-In Microwave, Dryer - Electric, Exhaust Fan, Oven/Range - Gas, Range Hood, Washer, Water Heater - High-Efficiency, Water Heater - Tankless
Heat Source Natural Gas
Laundry Lower Floor
Exterior
Parking Features Built In
Garage Spaces 1.0
Water Access N
View Trees/Woods
Roof Type Asphalt,Fiberglass
Street Surface Paved
Accessibility 2+ Access Exits, 36\"+ wide Halls, Accessible Switches/Outlets, Doors - Swing In, Level Entry - Main
Road Frontage Public
Attached Garage 1
Total Parking Spaces 1
Garage Y
Building
Lot Description Not In Development
Story 2
Foundation Concrete Perimeter
Above Ground Finished SqFt 1450
Sewer Public Sewer
Water Public
Architectural Style Cape Cod
Level or Stories 2
Additional Building Above Grade
Structure Type Dry Wall
New Construction N
Schools
Elementary Schools Wilson Area Intermediate
Middle Schools Wilson Area
High Schools Wilson Area
School District Wilson Area
Others
Pets Allowed Y
Senior Community No
Tax ID L9SW2B-1-1C-0837
Ownership Fee Simple
SqFt Source 1450
Acceptable Financing Cash, Conventional, FHA, VA
Listing Terms Cash, Conventional, FHA, VA
Financing Cash,Conventional,FHA,VA
Special Listing Condition Standard
Pets Allowed No Pet Restrictions

GET MORE INFORMATION

- Homes For Sale in New Hope, PA
- Homes For Sale in Doylestown, PA
- Homes For Sale in Frenchtown, NJ
- Homes For Sale in Hellertown, PA
- Homes For Sale in Upper Black Eddy, PA
- Homes For Sale in Hatboro, PA
- Homes For Sale in Coopersburg, PA
- Homes For Sale in Northampton, PA
- Homes For Sale in Warminster, PA
- Homes For Sale in Bensalem, PA
- Homes For Sale in Sellersville, PA
- Homes For Sale in Perkasie, PA
- Homes For Sale in Philadelphia, PA
- Homes For Sale in Bethlehem, PA
- Homes For Sale in Quakertown, PA
- Homes For Sale in Lenhartsville, PA
- Homes For Sale in Huntingdon Valley, PA
- Homes For Sale in Buckingham, PA
- Homes For Sale in Bath, PA
- Homes For Sale in Riegelsville, PA
- Homes For Sale in Chalfont, PA
- Homes For Sale in Kintnersville, PA
- Homes For Sale in Harleysville, PA
- Homes For Sale in Pipersville, PA
- Homes For Sale in Warrington, PA
- Homes For Sale in Bristol, PA



