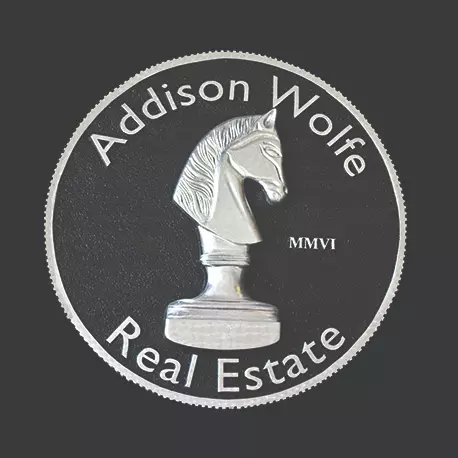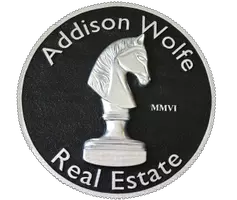1309 CLYDE RD Warminster, PA 18974

UPDATED:
Key Details
Property Type Single Family Home
Sub Type Detached
Listing Status Active
Purchase Type For Sale
Square Footage 1,475 sqft
Price per Sqft $355
Subdivision Casey Gdns
MLS Listing ID PABU2108162
Style Ranch/Rambler
Bedrooms 4
Full Baths 1
Half Baths 1
HOA Y/N N
Abv Grd Liv Area 1,475
Year Built 1953
Available Date 2025-10-25
Annual Tax Amount $4,543
Tax Year 2025
Lot Size 0.418 Acres
Acres 0.42
Lot Dimensions 100.00 x 182.00
Property Sub-Type Detached
Source BRIGHT
Property Description
This beautifully renovated home offers the ease and comfort of one-floor living at its best. Nestled on a quiet street with a spacious lot, the property includes a recent addition. The Board of Assessment currently lists the home at approximately 1,850 sq. ft. but public records reads 1,475.
Step inside to discover a fully updated kitchen featuring brand-new appliances, modern bathrooms, and gleaming hardwood floors and wide laminated throughout. Enjoy the peace of mind of a new propane gas heater and the luxury of multiple living spaces — a formal living room, a large dining room, and a beautifully appointed family room with a convenient half bath.
Outdoors, relax or entertain in style on the backyard patio complete with a pergola, and an above-ground swimming pool and a space for a fire pit— perfect for summer gatherings! The landscape has multiple lights and can be enjoy at night.
It offers plenty of storage in the outside shed and big attic above family room.
Located within the Centennial School District, and served by public water and sewer, this home truly has it all.
Don't miss the chance to make this move-in-ready gem your own!
Location
State PA
County Bucks
Area Warminster Twp (10149)
Zoning R2
Direction South
Rooms
Other Rooms Dining Room, Primary Bedroom, Bedroom 2, Family Room, Bedroom 1, Bathroom 1, Bathroom 2, Bathroom 3
Main Level Bedrooms 4
Interior
Interior Features Bar
Hot Water Propane
Heating Forced Air
Cooling Central A/C
Flooring Hardwood, Laminate Plank, Ceramic Tile
Fireplaces Number 1
Fireplaces Type Electric
Inclusions Appliances, window treatments, light fixtures, pergola and above ground pool all in as is condition.
Equipment Oven/Range - Gas
Fireplace Y
Appliance Oven/Range - Gas
Heat Source Propane - Metered, Propane - Leased
Laundry Main Floor
Exterior
Exterior Feature Patio(s)
Garage Spaces 4.0
Pool Above Ground
Utilities Available Cable TV Available, Electric Available, Propane, Sewer Available, Water Available
Water Access N
Roof Type Pitched
Accessibility None
Porch Patio(s)
Total Parking Spaces 4
Garage N
Building
Story 1
Foundation Crawl Space
Above Ground Finished SqFt 1475
Sewer Public Sewer
Water Public
Architectural Style Ranch/Rambler
Level or Stories 1
Additional Building Above Grade, Below Grade
Structure Type Dry Wall
New Construction N
Schools
Elementary Schools Willow Dale
Middle Schools Log College
High Schools William Tennent
School District Centennial
Others
Pets Allowed Y
Senior Community No
Tax ID 49-006-027
Ownership Fee Simple
SqFt Source 1475
Acceptable Financing Cash, Conventional, FHA
Horse Property N
Listing Terms Cash, Conventional, FHA
Financing Cash,Conventional,FHA
Special Listing Condition Standard
Pets Allowed No Pet Restrictions

GET MORE INFORMATION

- Homes For Sale in New Hope, PA
- Homes For Sale in Doylestown, PA
- Homes For Sale in Frenchtown, NJ
- Homes For Sale in Hellertown, PA
- Homes For Sale in Upper Black Eddy, PA
- Homes For Sale in Hatboro, PA
- Homes For Sale in Coopersburg, PA
- Homes For Sale in Northampton, PA
- Homes For Sale in Warminster, PA
- Homes For Sale in Bensalem, PA
- Homes For Sale in Sellersville, PA
- Homes For Sale in Perkasie, PA
- Homes For Sale in Philadelphia, PA
- Homes For Sale in Bethlehem, PA
- Homes For Sale in Quakertown, PA
- Homes For Sale in Lenhartsville, PA
- Homes For Sale in Huntingdon Valley, PA
- Homes For Sale in Buckingham, PA
- Homes For Sale in Bath, PA
- Homes For Sale in Riegelsville, PA
- Homes For Sale in Chalfont, PA
- Homes For Sale in Kintnersville, PA
- Homes For Sale in Harleysville, PA
- Homes For Sale in Pipersville, PA
- Homes For Sale in Warrington, PA
- Homes For Sale in Bristol, PA



