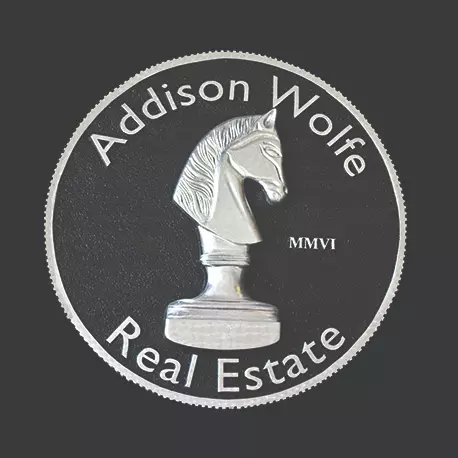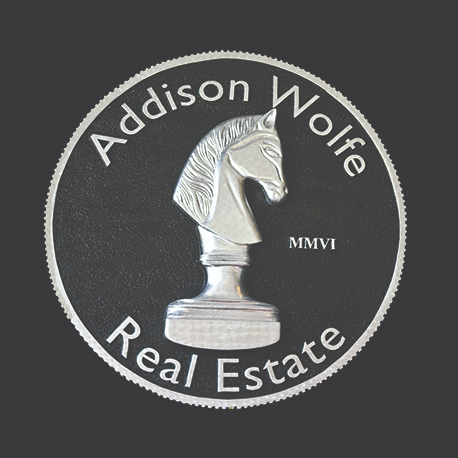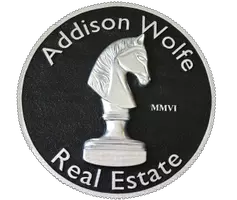41 PATRICIA DR Trappe, PA 19426

UPDATED:
Key Details
Property Type Single Family Home
Sub Type Detached
Listing Status Active
Purchase Type For Sale
Square Footage 4,144 sqft
Price per Sqft $325
Subdivision None Available
MLS Listing ID PAMC2156162
Style Traditional
Bedrooms 4
Full Baths 2
Half Baths 2
HOA Fees $67/mo
HOA Y/N Y
Abv Grd Liv Area 3,415
Year Built 2023
Tax Year 2025
Lot Size 10,172 Sqft
Acres 0.23
Property Sub-Type Detached
Source BRIGHT
Property Description
Welcome home to the Covington Cottage; a 4 bedroom, 4 bathroom home with an open-concept main living area and stunning outdoor living space. As you enter the home you are greeted with a private Study on your left. Continue down the hall passed the Powder Room to find the Dining Room also on your left and a staircase to the second floor on your right. Towards the back of the home, the main living area opens up to the Garden Kitchen, a Breakfast Area, and an inviting Family Room. The Kitchen is a dream with quartz countertops, a large center island, white and navy two-tone cabinets, a tiled backsplash, gas range, and stainless steel appliances. This space is filled with lots of natural light due to the sliding glass doors in the Breakfast Area that lead to an oversized deck with plenty of room for outdoor entertaining. A gas fireplace with a white brick veneer chimney is the focal point of the Family Room and lots of windows provide great lighting and views of the woods. Adjacent to the Garden Kitchen is a private Office and pantry area. This space is ideal for homework and studying. Heading past the fridge you will find an entry area that leads to the Garage with a painted bench and cabinets and the entrance to the basement.
At the top of the stairs to the second floor, a reading nook awaits with a built-in window bench and shelving. Find an additional three bedrooms, the Laundry Room, a Family Bath, and the Owner's Suite on this floor. The Family Bath has a door separating the shower and toilet from the double vanity for added convenience. The Owner's Suite boasts stunning trim detail and is paired with the Tranquility Bath. This luxurious ensuite comes with a large walk-in tiled shower, a freestanding soaker tub, and a split vanity with lots of counter space. An expansive walk-in closet with lots of storage space completes the spacious suite.
Descending two flights of stairs, the partially-finished Basement unveils an additional 729 square feet of living space and features a Cafe with a sink, microwave, and fridge. The double sliding glass doors that lead to the outdoor living area flood the room with lots of natural light. This area is ideal for indoor/outdoor entertainment as the sliding glass doors create a wide opening to the stunning flagstone patio, which is conveniently connected to the back deck by a set of stairs.
The Covington Cottage is ideal for anyone's needs and has so much to offer!
Discover Castlecove Village, a picturesque community of 22 single-family homes in Trappe, PA. Nestled in the heart of Montgomery County, residents of Castlecove Village will enjoy convenient access to shopping, dining, and entertainment options. Castlecove Village is serviced by the coveted Perkiomen Valley School District, offering top-tier education for your children. Each home in Castlecove Village is designed with today's homeowner in mind, offering spacious and open floorplans that allow for easy living.
Price shown includes all applicable incentives when using a Keystone Custom Homes preferred lender. Price subject to change without notice.
Location
State PA
County Montgomery
Area Douglass Twp (10632)
Zoning RESIDENTIAL
Rooms
Other Rooms Dining Room, Primary Bedroom, Bedroom 2, Bedroom 3, Bedroom 4, Kitchen, Family Room, Breakfast Room, Study, Laundry, Office, Bathroom 2, Primary Bathroom, Half Bath
Basement Poured Concrete, Full, Partially Finished, Walkout Level
Interior
Hot Water Electric
Heating Forced Air
Cooling Central A/C
Fireplaces Number 1
Fireplace Y
Heat Source Natural Gas
Exterior
Parking Features Inside Access, Garage - Front Entry
Garage Spaces 2.0
Amenities Available Jog/Walk Path, Bike Trail
Water Access N
Roof Type Shingle,Composite
Accessibility None
Attached Garage 2
Total Parking Spaces 2
Garage Y
Building
Story 2
Foundation Other
Sewer Public Sewer
Water Public
Architectural Style Traditional
Level or Stories 2
Additional Building Above Grade, Below Grade
New Construction Y
Schools
Elementary Schools South Elem
Middle Schools Perkiomen Valley Middle School East
High Schools Perkiomen Valley
School District Perkiomen Valley
Others
Senior Community No
Tax ID 23-00-01024-134
Ownership Fee Simple
SqFt Source 4144
Acceptable Financing Cash, Conventional, FHA, VA, USDA
Listing Terms Cash, Conventional, FHA, VA, USDA
Financing Cash,Conventional,FHA,VA,USDA
Special Listing Condition Standard
Virtual Tour https://bit.ly/3SyFKYq

GET MORE INFORMATION

- Homes For Sale in New Hope, PA
- Homes For Sale in Doylestown, PA
- Homes For Sale in Frenchtown, NJ
- Homes For Sale in Hellertown, PA
- Homes For Sale in Upper Black Eddy, PA
- Homes For Sale in Hatboro, PA
- Homes For Sale in Coopersburg, PA
- Homes For Sale in Northampton, PA
- Homes For Sale in Warminster, PA
- Homes For Sale in Bensalem, PA
- Homes For Sale in Sellersville, PA
- Homes For Sale in Perkasie, PA
- Homes For Sale in Philadelphia, PA
- Homes For Sale in Bethlehem, PA
- Homes For Sale in Quakertown, PA
- Homes For Sale in Lenhartsville, PA
- Homes For Sale in Huntingdon Valley, PA
- Homes For Sale in Buckingham, PA
- Homes For Sale in Bath, PA
- Homes For Sale in Riegelsville, PA
- Homes For Sale in Chalfont, PA
- Homes For Sale in Kintnersville, PA
- Homes For Sale in Harleysville, PA
- Homes For Sale in Pipersville, PA
- Homes For Sale in Warrington, PA
- Homes For Sale in Bristol, PA



