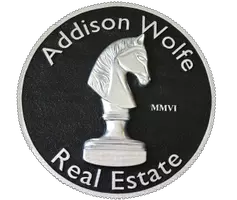2567 E THOMPSON ST Philadelphia, PA 19125
Open House
Sat Sep 06, 12:00pm - 2:00pm
UPDATED:
Key Details
Property Type Condo
Sub Type Condo/Co-op
Listing Status Coming Soon
Purchase Type For Sale
Square Footage 2,940 sqft
Price per Sqft $193
Subdivision Fishtown
MLS Listing ID PAPH2530526
Style Traditional
Bedrooms 3
Full Baths 2
Half Baths 3
Condo Fees $100/mo
HOA Y/N N
Abv Grd Liv Area 2,640
Year Built 2017
Available Date 2025-09-04
Annual Tax Amount $982
Tax Year 2025
Lot Dimensions 0.00 x 0.00
Property Sub-Type Condo/Co-op
Source BRIGHT
Property Description
Location
State PA
County Philadelphia
Area 19125 (19125)
Zoning RSA5
Rooms
Basement Poured Concrete, Fully Finished
Interior
Hot Water Natural Gas
Heating Forced Air
Cooling Central A/C
Flooring Hardwood
Inclusions refrigerator, washer, dryer - all in as-is condition, no monetary value
Fireplace N
Heat Source Natural Gas
Exterior
Garage Spaces 1.0
Parking On Site 1
Amenities Available None
Water Access N
Roof Type Fiberglass
Accessibility None
Total Parking Spaces 1
Garage N
Building
Story 3
Foundation Concrete Perimeter
Sewer Public Sewer
Water Public
Architectural Style Traditional
Level or Stories 3
Additional Building Above Grade, Below Grade
New Construction N
Schools
School District Philadelphia City
Others
Pets Allowed Y
HOA Fee Include Common Area Maintenance,Insurance
Senior Community No
Tax ID 888310324
Ownership Condominium
Acceptable Financing Cash, Conventional
Listing Terms Cash, Conventional
Financing Cash,Conventional
Special Listing Condition Standard
Pets Allowed Number Limit
Virtual Tour https://www.zillow.com/view-imx/f6ff19d1-3d48-4db3-923a-797cef75cfa3?setAttribution=mls&wl=true&initialViewType=pano&utm_source=dashboard

GET MORE INFORMATION
- Homes For Sale in New Hope, PA
- Homes For Sale in Doylestown, PA
- Homes For Sale in Frenchtown, NJ
- Homes For Sale in Hellertown, PA
- Homes For Sale in Upper Black Eddy, PA
- Homes For Sale in Hatboro, PA
- Homes For Sale in Coopersburg, PA
- Homes For Sale in Northampton, PA
- Homes For Sale in Warminster, PA
- Homes For Sale in Bensalem, PA
- Homes For Sale in Sellersville, PA
- Homes For Sale in Perkasie, PA
- Homes For Sale in Philadelphia, PA
- Homes For Sale in Bethlehem, PA
- Homes For Sale in Quakertown, PA
- Homes For Sale in Lenhartsville, PA
- Homes For Sale in Huntingdon Valley, PA
- Homes For Sale in Buckingham, PA
- Homes For Sale in Bath, PA
- Homes For Sale in Riegelsville, PA
- Homes For Sale in Chalfont, PA
- Homes For Sale in Kintnersville, PA
- Homes For Sale in Harleysville, PA
- Homes For Sale in Pipersville, PA
- Homes For Sale in Warrington, PA
- Homes For Sale in Bristol, PA



