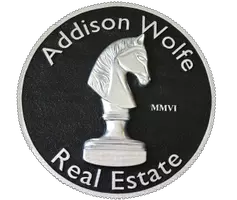3921 Mountain View AVE #13 Palmer Twp, PA 18045
OPEN HOUSE
Fri May 30, 11:00am - 5:00pm
Sat May 31, 11:00am - 5:00pm
Sun Jun 01, 11:00am - 5:00pm
Fri Jun 06, 11:00am - 5:00pm
UPDATED:
Key Details
Property Type Multi-Family
Sub Type Detached
Listing Status Active
Purchase Type For Sale
Square Footage 2,878 sqft
Price per Sqft $337
Subdivision Old Orchard At Stones Crossing
MLS Listing ID 752599
Style Colonial
Bedrooms 4
Full Baths 2
Half Baths 1
Construction Status New Construction
HOA Y/N No
Abv Grd Liv Area 2,878
Lot Size 0.708 Acres
Acres 0.708
Property Sub-Type Detached
Property Description
Location
State PA
County Northampton
Community Curbs, Sidewalks
Area Palmer
Direction Route 33 to Freemansburg Avenue to Right onto Stones Crossing Road to Right onto Mountain View Avenue. Home will be on the right-hand side.
Rooms
Basement Full
Interior
Interior Features Breakfast Area, Dining Area, Separate/Formal Dining Room, Entrance Foyer, Eat-in Kitchen, Kitchen Island, Mud Room, Utility Room, Walk-In Closet(s)
Heating Forced Air, Gas
Cooling Central Air
Flooring Carpet, Hardwood, Tile
Fireplaces Type Family Room
Fireplace Yes
Appliance Dishwasher, Electric Water Heater, Disposal, Microwave, Oven, Range
Laundry Main Level
Exterior
Exterior Feature Patio
Parking Features Attached, Garage, Off Street, Garage Door Opener
Garage Spaces 2.0
Community Features Curbs, Sidewalks
Water Access Desc Public
Roof Type Asphalt,Fiberglass
Street Surface Paved
Porch Patio
Road Frontage Public Road
Garage Yes
Building
Sewer Public Sewer
Water Public
New Construction Yes
Construction Status New Construction
Schools
School District Easton
Others
Senior Community No
Tax ID M8 11 13F-13 0324
Security Features Smoke Detector(s)
Acceptable Financing Cash, Conventional, FHA, VA Loan
Listing Terms Cash, Conventional, FHA, VA Loan
Special Listing Condition None
GET MORE INFORMATION
- Homes For Sale in New Hope, PA
- Homes For Sale in Doylestown, PA
- Homes For Sale in Frenchtown, NJ
- Homes For Sale in Hellertown, PA
- Homes For Sale in Upper Black Eddy, PA
- Homes For Sale in Hatboro, PA
- Homes For Sale in Coopersburg, PA
- Homes For Sale in Northampton, PA
- Homes For Sale in Warminster, PA
- Homes For Sale in Bensalem, PA
- Homes For Sale in Sellersville, PA
- Homes For Sale in Perkasie, PA
- Homes For Sale in Philadelphia, PA
- Homes For Sale in Bethlehem, PA
- Homes For Sale in Quakertown, PA
- Homes For Sale in Lenhartsville, PA
- Homes For Sale in Huntingdon Valley, PA
- Homes For Sale in Buckingham, PA
- Homes For Sale in Bath, PA
- Homes For Sale in Riegelsville, PA
- Homes For Sale in Chalfont, PA
- Homes For Sale in Kintnersville, PA
- Homes For Sale in Harleysville, PA
- Homes For Sale in Pipersville, PA
- Homes For Sale in Warrington, PA
- Homes For Sale in Bristol, PA



